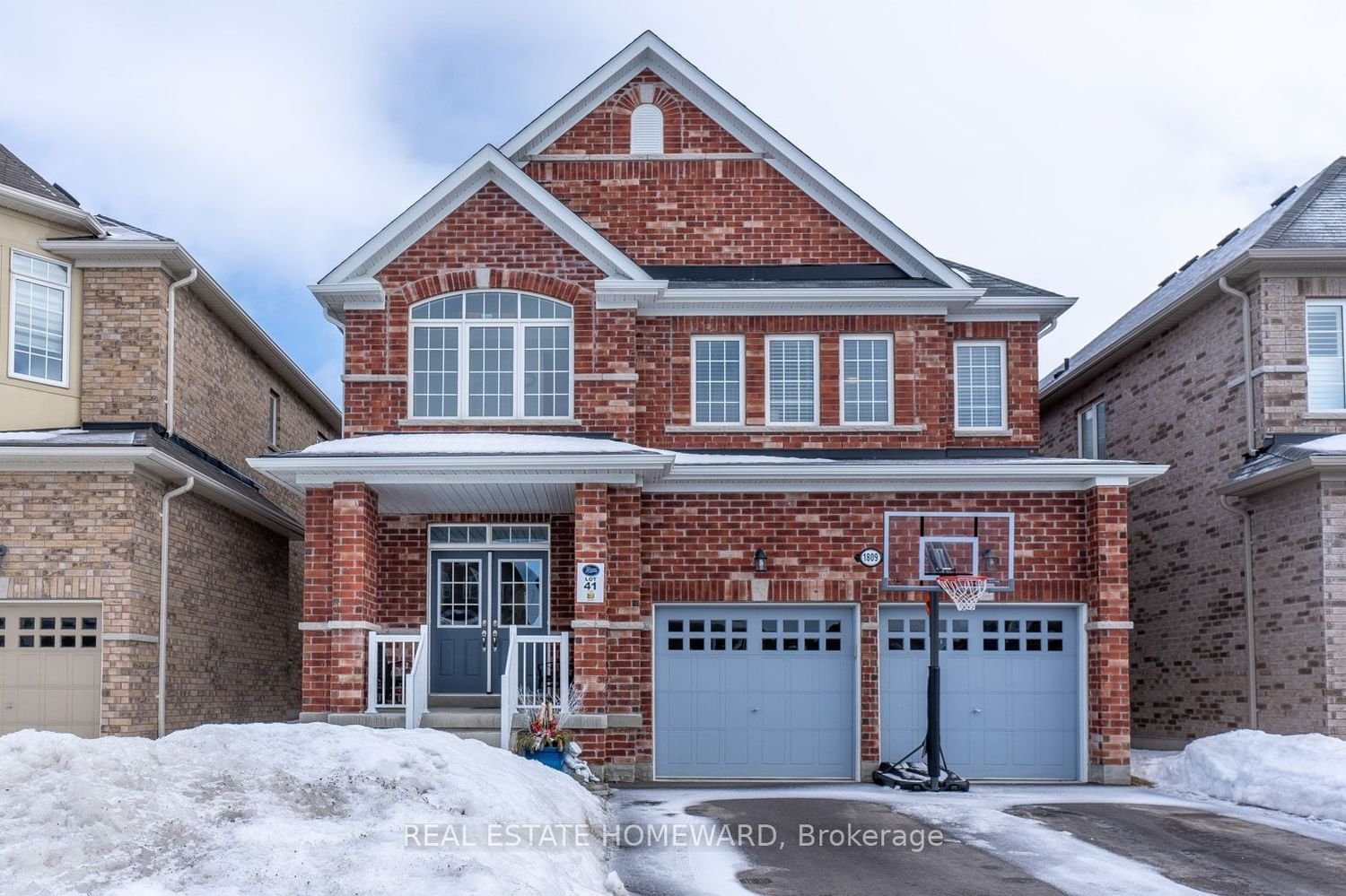$1,349,000
$*,***,***
5-Bed
4-Bath
3000-3500 Sq. ft
Listed on 4/26/24
Listed by REAL ESTATE HOMEWARD
Don't miss out on this spectacular 5 Bdrm home w/stunning finishes. gorgeous open concept kitchen w/custom island including bar fridge granite and quartz counters and upgraded cabinets. spacious family room & beautiful dining roomw/custon buffet hutch. spacious office on main floor. upgraded hardwood through out main level & 9ft ceilings. coffered ceiling in hallways upgraded tiles in entrance with spiral staircase. large prime bedroom with ensuite.
Dont miss out
To view this property's sale price history please sign in or register
| List Date | List Price | Last Status | Sold Date | Sold Price | Days on Market |
|---|---|---|---|---|---|
| XXX | XXX | XXX | XXX | XXX | XXX |
E8272964
Detached, 2-Storey
3000-3500
10
5
4
2
Attached
4
0-5
Central Air
Full
Y
N
Brick
Forced Air
Y
$8,697.63 (2023)
109.91x39.37 (Feet)
